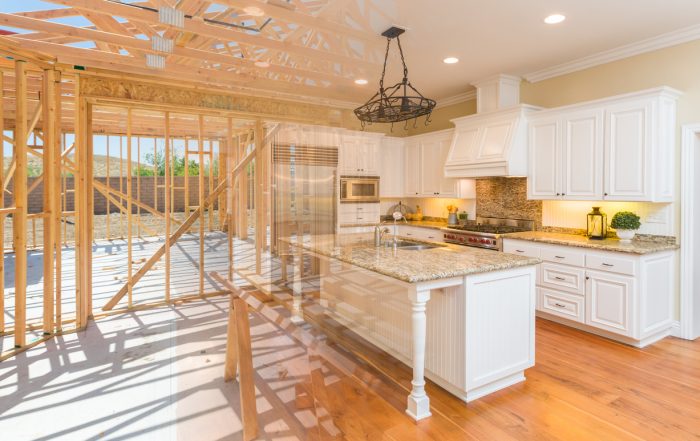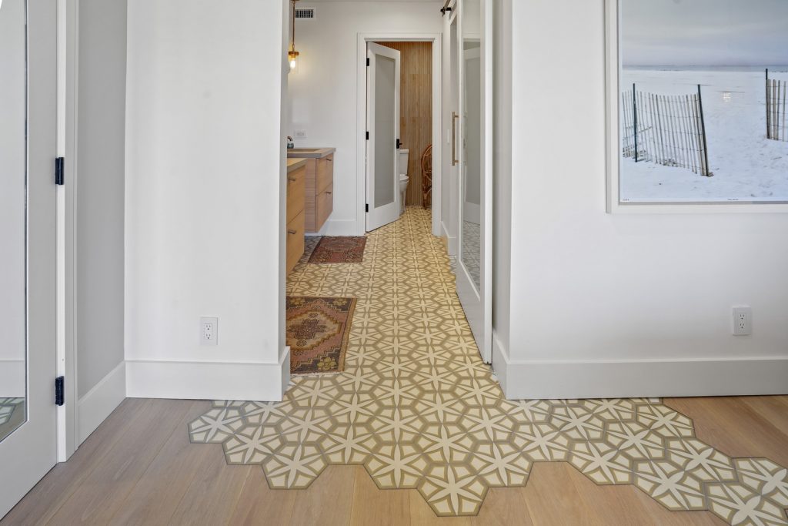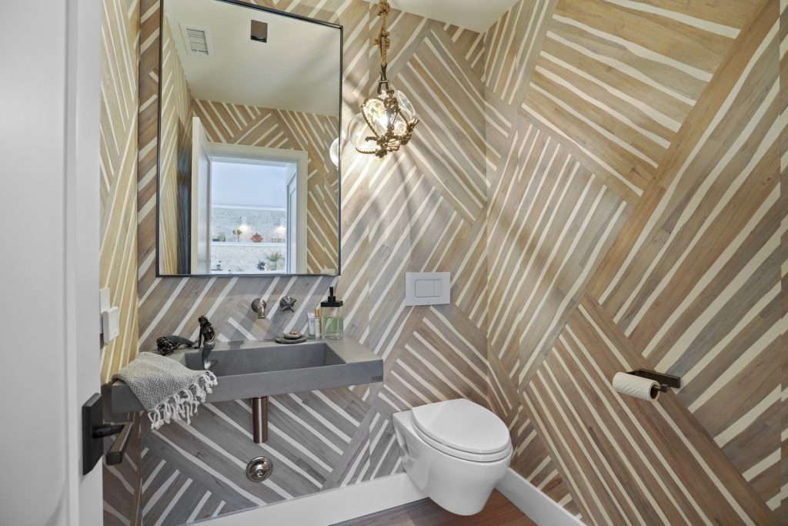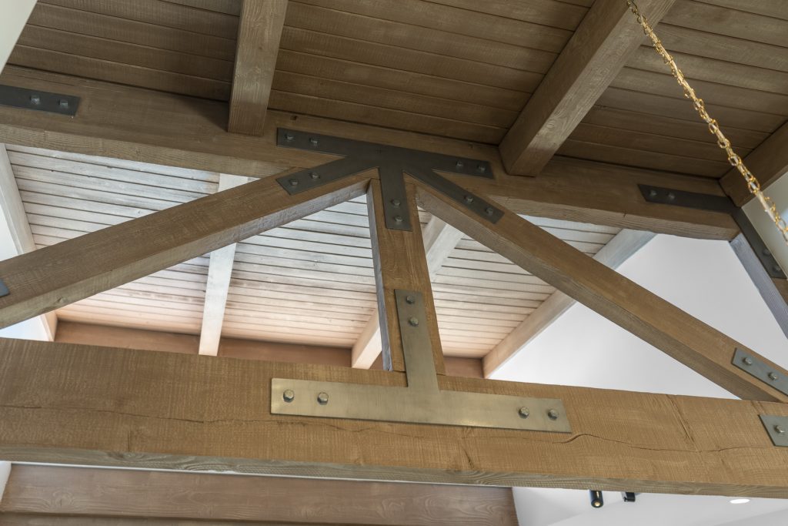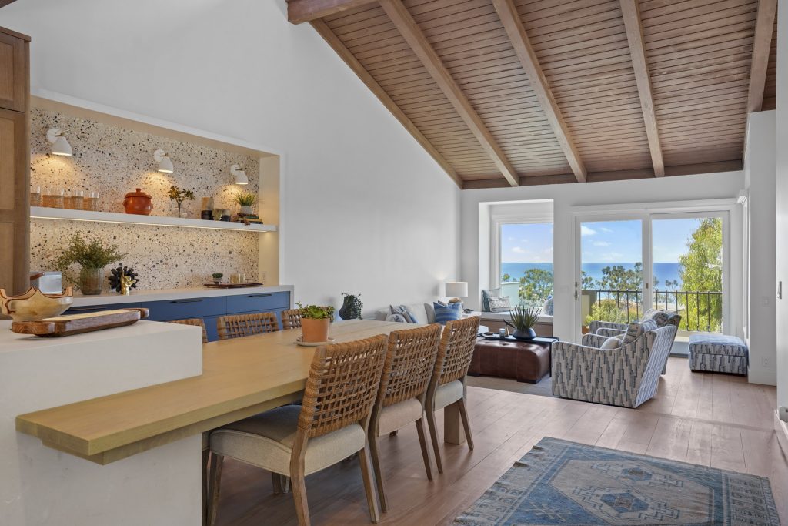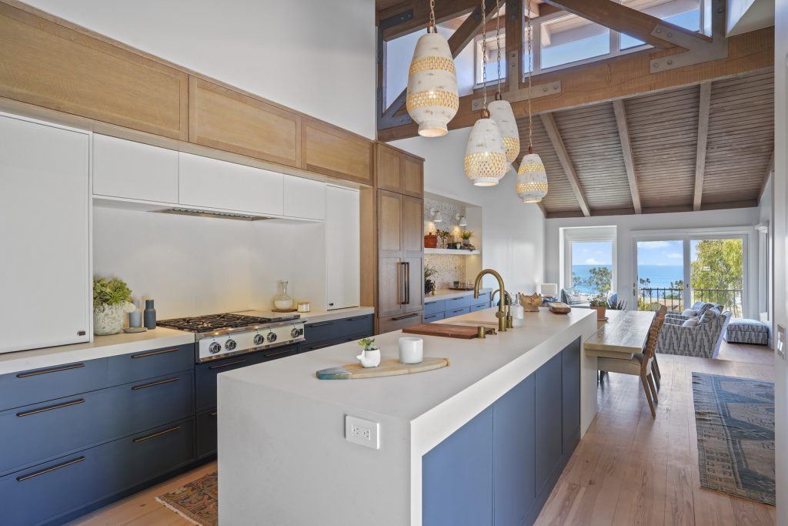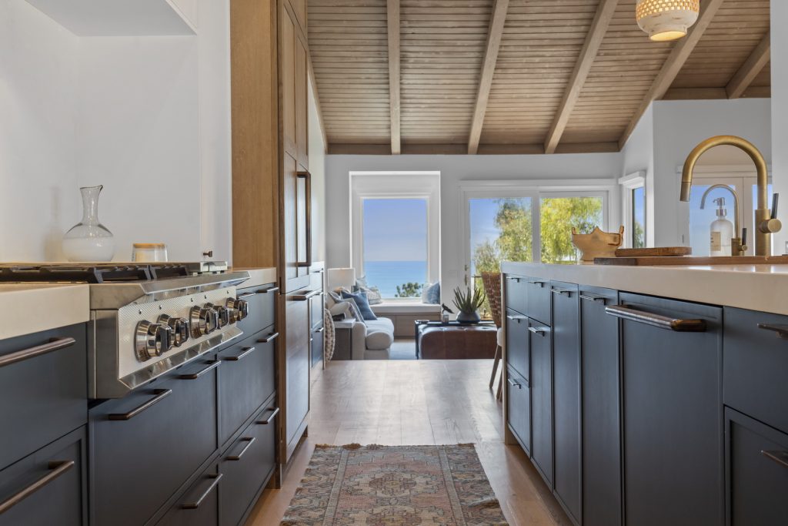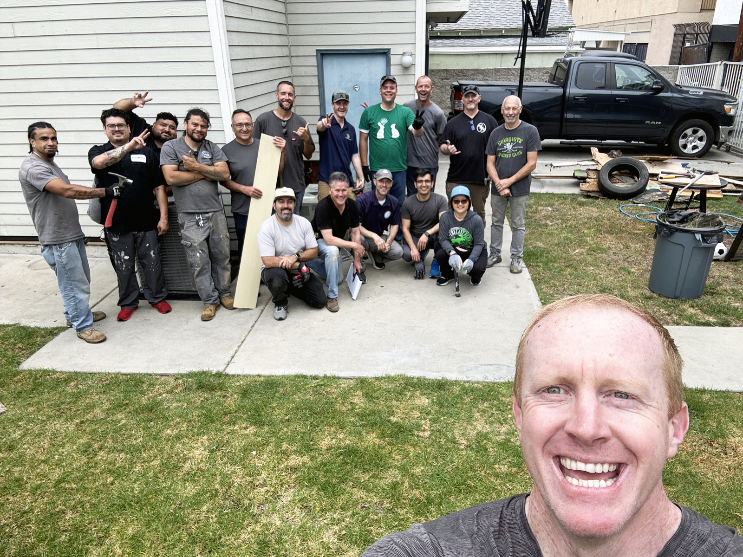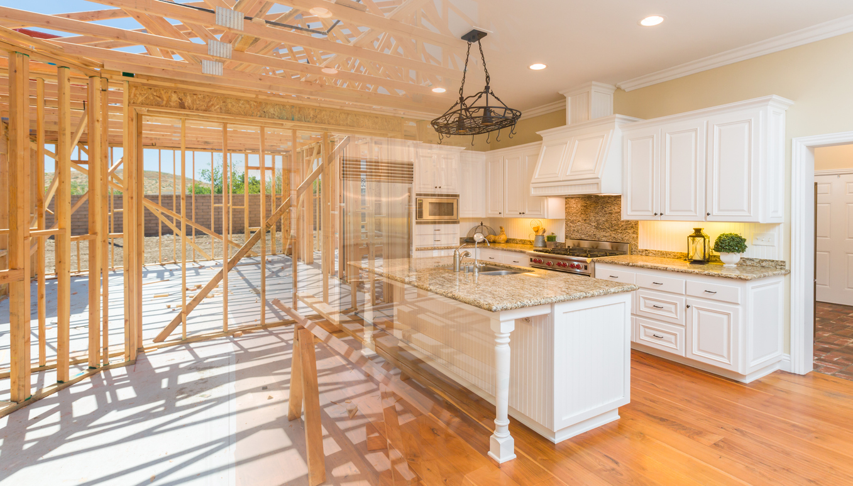A True Testament of Team Work and Success
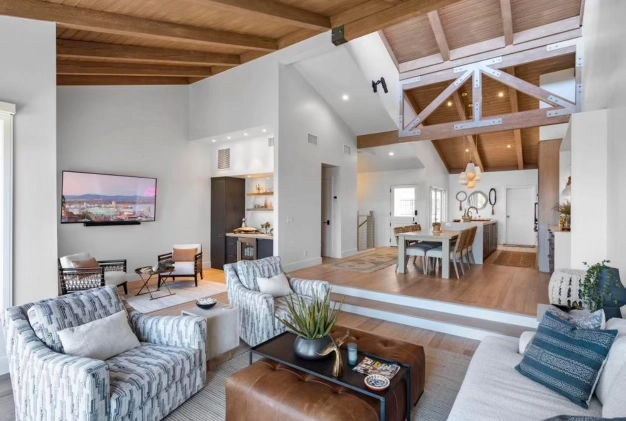
This project exemplifies the successful collaboration among #BTNMember participants. Initially, BTN Member Paul McKelvey’s focus was on opening up the kitchen and dining room area, a task complicated by the presence of load-bearing and shear walls. To address this, Paul designed a custom truss to redistribute the shear load from the roof line over the kitchen, channeling it down the stair wall. Additionally, a cleverly concealed cantilevered connection above two small steps allowed for the removal of a bearing wall below. Working closely with a structural engineer, we ensured that my design solutions were not only feasible but also structurally sound.
Once the structural challenges were overcome, the project transitioned into the exciting phase of installing finishes. Many of the subcontractors involved in this stage are still members of BTN, further highlighting the collaborative spirit of the endeavor. Joanna Barker lent her design expertise, while Johnny Bryant handled electrical and lighting aspects. Jeff Hart meticulously executed the tile and stone work, and Peter Gevorkian contributed to the project with custom cabinetry.
Notably, Aaron Burk of Burk’s Custom Painting played a pivotal role in seamlessly integrating new elements with existing features. His meticulous approach involved skillfully matching the new wood ceiling and faux beams with the existing ceiling, which was originally a flat drywall surface. Through careful layering of different paint colors, Burk achieved a seamless blend, ensuring that the distinction between old and new became imperceptible. His attention to detail and craftsmanship were instrumental in elevating the overall aesthetic of the space. See the full project here .

